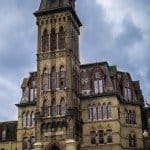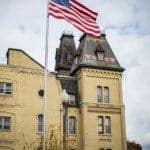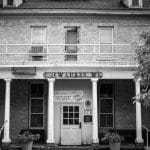Cream City Catholic is happy to report that as of this last month the VA has decided to put several of the main historic buildings up for long term lease. This means private funding can now be used to restore this property back to its original purpose in a way not possible before. We may yet see this Civil War era complex back to its old glory! Here is our gallery and you can learn more about the long term lease here.
During the Civil War, women who formed the Wisconsin Soldiers’ Home Society worked to provide care and transitional housing to returning Civil War veterans in Wisconsin. As the war drew to a close, the membership of the Society began planning for a more permanent structure. A fair organized to raise funds for the purpose realized more than $100,000, and by the fall of 1865, the Wisconsin Soldier’s Home Society was able to purchase land and begin planning for construction of a state soldiers’ home. (110)
The following year, George Walker, a member of the reorganized National Home for Disabled Volunteer Soldiers Board of Managers, proposed that the Wisconsin group turn over their resources to the NHDVS in order to help gain location of a branch in Milwaukee. Although they believed a state institution might be more responsive to the soldiers’ needs than a national one, the members of the society somewhat reluctantly agreed to dedicate their funds and their land to the NHDVS. Subsequently, the Board of Managers decided to locate the Northwestern Branch in Milwaukee, and it was established west of the city on a rolling tract of land of about 400 acres that included trees and water features. The Branch initially used existing buildings to serve the early members, who numbered 183 during the first year. (111)
Milwaukee architect Edward Townsend Mix designed the first structures built under the Board of Managers’ administration. The branch’s five story, multi-chromatic Gothic Revival style Main Building, constructed on the site’s highest elevation, was designed to hold administrative, domiciliary, and medical functions, dining facilities, and a chapel and meeting hall, as well as a laundry and bath rooms. The Main Building was a striking and highly visible addition to the landscape. Three gatehouses allowed access from three points on the grounds. The core road system would remain essentially unchanged over the years.
Check out this 2011 JS article on the site’s costly preservation efforts. Let’s hope that this precious piece of Milwaukee history is around for generations.
Full gallery available here. Preview below.
- Milwaukee Soldiers Home





